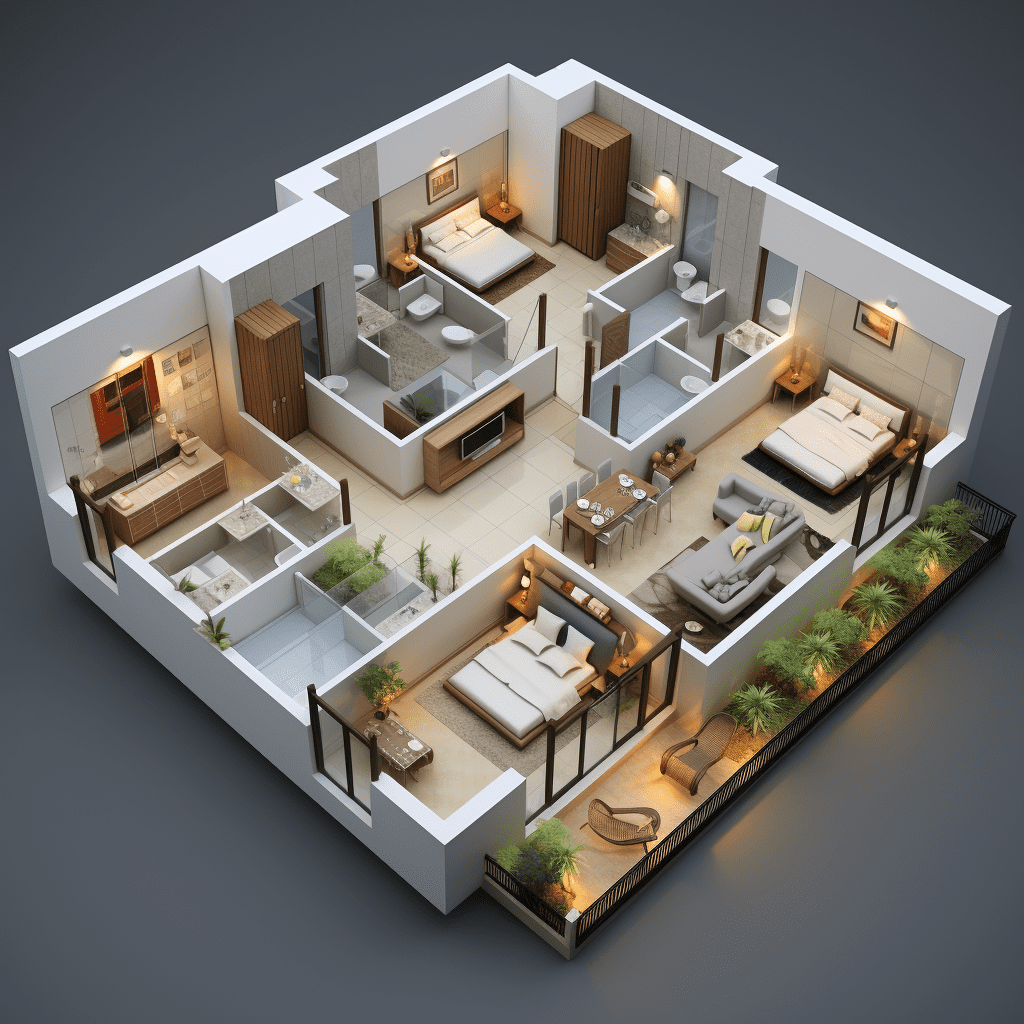If you need any helps, please feel free to contact us.

At Nexel Architects, we believe in making architectural designs more intuitive, interactive, and accessible. Our 3D floor plans serve as an innovative solution to visualize your space before it’s built, providing a clear, realistic representation of the layout. This dynamic tool allows clients to walk through a space virtually, making it easier to understand how each room flows and how design elements come together.
Unlike traditional 2D plans, 3D floor plans provide an immersive, easy-to-understand view of your space. You can get a realistic sense of proportions, room relationships, and lighting.
With 3D floor plans, clients can see their project from every angle. This helps with making informed decisions regarding furniture placement, color schemes, and spatial adjustments.
Our 3D floor plans aren’t just static images—they can be rotated, zoomed, and explored interactively. This allows clients to experience their future space in a way that traditional drawings cannot match.
Whether you’re working with contractors, interior designers, or real estate agents, 3D floor plans bridge communication gaps by offering a shared visual reference that ensures everyone is on the same page.
Your Dream Space Starts Here Get Exclusive Design Straight Your Inbox!
Copyright © 2026 All Rights Reserved. Designed by roimakers.in